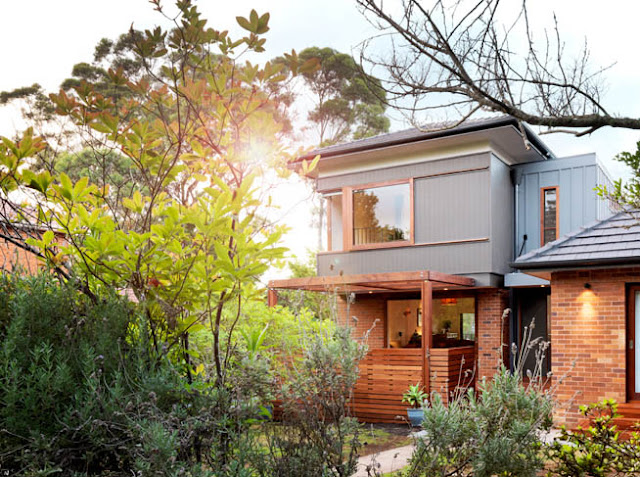Did I ever tell you that Mr Tonic Duxed art at high school? Or that he was the only student to do 4 units of chemistry & physics, 3 unit maths and 3 unit art for his HSC? (It was a combination so rare that the school had trouble nutting out the timetable for his year!) But what resulted was a beautiful marriage of the "science-nerd" half of his brain with the super creative half, making him the perfect candidate for a career in Architecture. In 2000, GDB Architecture Pty Ltd was formed and this 4 bedroom residence on Sydney's Lower North Shore is one of the latest GDB success stories. I asked Graeme Bell (Mr T) to talk us through it. Enjoy! PS Photography by Luc Remond.

"As the original house (a single post World War 2 red brick residence on Sydney’s Lindfield) was in good condition, most of it was retained where possible, as we were working from a fairly tight budget. The red brick base was retained and extended to remain in keeping with the local context where face brick houses are the majority (and an important part of the character of the locality)."
“The owner, although fond of property, had issues with the dark interiors (a result of small windows) and the fact that it only had two bedrooms and a “pokey” living area. Two bedrooms and a bathroom were added in the upper floor extension and the living room on the ground floor was extended towards the magnificent gardens at the front of the house. A new bedroom wing was also added upstairs along with a central circulation "spine". This not only provides access to the second floor, but invites light and ventilation into the existing rooms that connect to it below, via a 2 storey void that wraps around the staircase. The external laundry of the existing house was replaced with a new one with internal access.”
"Both ends of the ground floor existing house were opened up to assist with cross ventilation."
“The house was built in a bush fire prone area which means all the external finishes have to be non combustible or hardwood timber. All new windows and doors are made from hardwood timber.”
“The design principles of shading the house with awnings and the oversized eaves of the main roof control the summer breeze through the house and meant that no air conditioning was required.”
“A combination of glass louvre galleries and oversized windows (more like doors in proportion) enable the house to be opened up in summer. The awnings to the large windows have been designed to allow the rooms be flooded with winter sun.”
“The interiors have been kept simple with white and the natural timbers of the windows, floor and trim.”
"The house has been both sound and thermally insulated to the highest standard and all new light fittings are energy efficient."
“The bathroom uses slate and white tiles that contrast with the richness of the timber veneer vanity (designed by GDB Architecture). A lime splashback adds an element of fun.”
So there you have it - I hope you enjoyed the grand tour! Oh, and here's the before shot:

For alterations, additions or a brand new residence, contact GDB Architecture Pty Ltd gdbarchitecture.com.au
Ph: (02) 9918-3181 or 0416-039-686



























